We finished our Conceptual Design Phase and merged our all visions into this beautiful Polygon Beast you see below:
Now it’s time to get practical and translate the design into feasible construction plans. If you are a builder, engineer or architect that want’s to join our adventure and can provide us construction advice, structural sketches and/or material suggestions, please have a look at the following information and diagrams (click images for higher resolution):
What we are looking for:
|
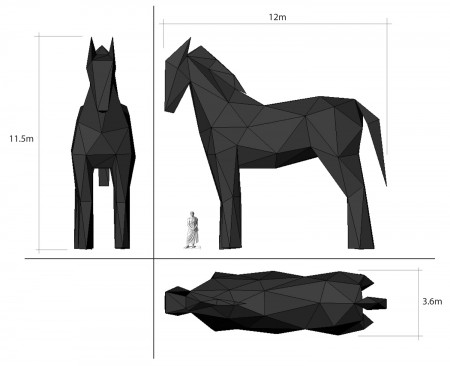
Conceptual Design, Dimensions and Simple Schematics
- about 12 meter high horse sculpture
- surface is constructed of polygons (triangle panels)
- outer surface material has to be wood
- inner structure material undefined
Unique Features
- mobile / human powered
- pyrotechnics / mane of fire
- lighting design / red glow accentuates polygon surface
Environemental Considerations
- strong wind gusts
- soft wand dunes (transportation hazard)
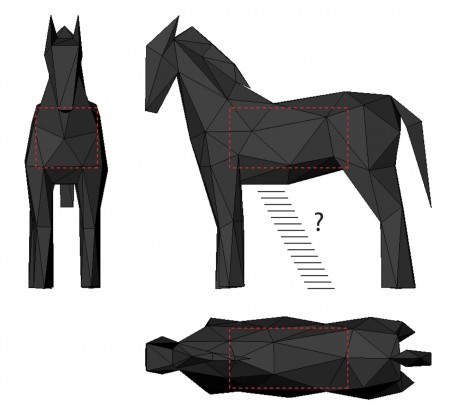
The Inner Space and Accessability
- hidden room inside the horse’s belly
- room accessible from outside
- measurements of room depend on overall structure (as big as possible)
- the room will be used as a bar and must hold furniture, equipment and several people at once
- the walls of the room don’t have to be level / even and can be molded according to the outside structure.
Safety Concerns
- entering and exiting the interior
- flammable liquid stored inside; flames lit externally
- STRUCTURAL STABILITY!!!
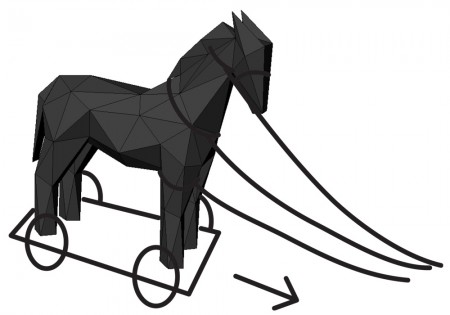
Mobility
The sculpture should be constructed onto a movable platform, so it can be towed and moved across the desert (SOFT SAND DUNES !!!).
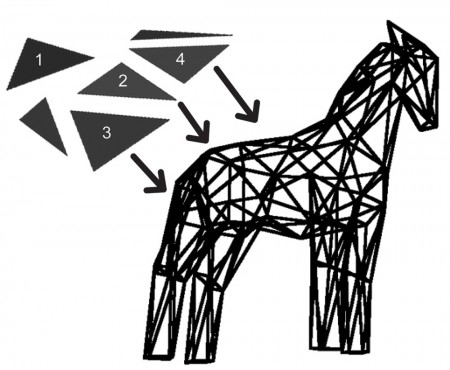
Pre-Frabrication and Assembly
The construction of the sculpture will happen offsite. It will be necessary to reassemble all the components after transportation to the final site (Black Rock City). We imagine a method that allows the attachment of the wooden triangle panels onto a inner ‘wireframe’ structure.
Find the same information in this PDF!
Play with a 3D model in this 3D-PDF!
If you feel you want to help, go here to contact us!

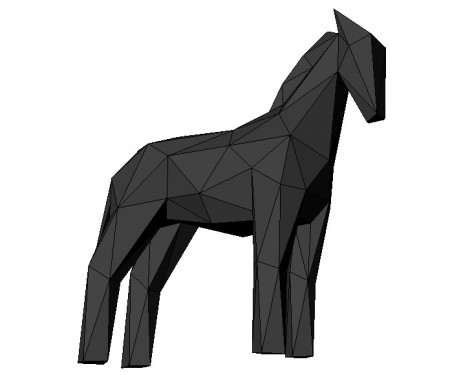
http://www.abe.psu.edu/extension/factsheets/h/H20.pdf has weights for building materials, for reference. Since you have the vertices from your model, for the cladding alone you can use
total_weight = weight_by_area * summa_for_all_triangles((x1, x2, x3) dot (y3 – y2, y1 – y3, y2 – y1)) / 2
For the cladding. Guess the skin will be structural? I’m not an engineer though, I’m afraid, and am not sure how to approach designing the structure as a whole for strength and light weight.
BTW, yes, triangles are polygons, but calling them that always is kind of like always calling squares quadrangles
Good luck! It looks like an absolutely awesome project!
-Danny Mal
oh yeah, almost forgot – rollers instead of wheels would give you much more surface area, so it would sink much less into the playa as it rolls. Official word is that ruts from wagon trails are still around the area, and those would have been much lighter than this 8m-at-the-shoulder beast! Though it is kind of fun to picture people pulling a horse, which in turn is plowing the infertile earth…
thanks!
that document is a good resource.
and – the polygon-naming … force of habit after all the editing in 3D software .. :)
we definitely don’t want to make it easy for us, so no rails (at least for now), but we’ve been considering rollers. has a more ancient touch as well.
Please find below, some good structural suggestions from Ray. let’s mull this information over and discuss on Sunday.
OBSERVATION DECK/BAR/STRUCTURAL THOUGHTS architectural conceptualiztion, use it for what-ever inspiration or lunacy it might actually be…
STRUCTURE
The four legs could be thought of as four towers, supporting the upper body and head. When I first conceptualized this structure working with Eric, I thought immediately that it would consist of seven pieces, legs, torso, head and tail. At hat time steel was being considered and because steel is so stiff, it could all be bolted together in the field. However, after the early stages of and exporatory sketch model, I think that a better parti might be four apexing towers with beams stretched between them. The tops would be about 18′ above the ground, and this would be the floor level of the bar. The leg towers, tail, stairs and ships ladders would be fabed offsite. The legs stood up, beam attached between them, then floored between beams. This platform would then be braced back into the leg structures, using the angular leg structures for this purpose, which are then covered with OSB, which will add stiffening to the structure. The upper weight would be transferred down !
thru four posts each on four legs, or 16 points.
OBSERVATION DECK: In looking at what elevation would be ideal based purely on the sketches developed to date, that elevation would be at about 25′ high, using part of the horses sidewalls as guard rails. So this observation level would be above the bar as I see it. (One of the disadvantages of this design is that it’s not going to accomodate too many people on top, undoubtably a subject of much future discussion) There is a great opportunity to get a doubleback stair on the back of the horse, taking you to the observation level with possibly an porthole or occulus window at the beautiful but. With a double back stair you would go up half a flight toward the but, return up the other half flight to the obsevation deck facing the head, get it?
PREFABRICATION
In looking at scale, I see the bar being about 8′ wide and 16′ long, just the size of a trailer. I have been looking at trailers for next years burn and noted that they are very cheap these days…perhaps the bar is built in a used trailer and crane- lifted into position on the wood framework. I don”t think weight would be any problem as these structures are inheirently light-weight, and a 16′ length would be easy to sling up and handle with a hydro. Even the trailer water sink system could be left intact for the bar. Of course we would want to open the top of the trailer to have some visual connection down into the bar itself. This open would also facilitate a great chimney. Or the walls could be partially deconstructed inside to allow some of the backside of the belly to form the bar walls.
The real advantage of this idea is you finish the bar is say in Vancouver, tow it to the playa, tow it up next to the now extant structure, remove the wheels/axles and place in belly. (There are always hydros there at BM for sculture lifting. They are expensive, fast, safe. Some one needs to research this.) So no special transport for the belly of the beast as before. It would even be possible to remove it before the burn and re-use, setting back on axles, bolting up and tow away.
TOWING BASES: The axles to pull the beast would be ideally dual axle assemblies for low trailers, these are stiff, without springs…I just built a little model of the four towers, and put one of them on a base from a toy car, and noted that the heavy tower on the little base created a wobbly leg. What I see is really a trailer bed about 5′ square, the platform for the leg attachment about 16″ above the ground. It may be of value to cable tie the from the front legs to the back legs so that we could pull from the front legs without unducing a racking in the hind structure as we pull across some dust heaps.
POWER SOURCE. I believe it would be ideal to have a generator in an easy -to-access and low location to power the bar and lights even when out on the playa (especially when out on the playa!). I envision it in the base of one of the rear feet, the other a ships ladder up into the beast. This would be for Trojan campers use. The front two legs would be for public and have a pair of spiral stair up, and this could be done in as little as a 5′ diameter, just a little larger than currently shown. However, some shaping and lightening up of the low leg could be accomplished with a spiral as it is somewhat open on one side. This would make sure that we had a clear up-and-down distinction, which is important from a safety point of view. At some point up the spiral would convert to a ships ladders, but at a safe pitch. These would be made of inexpensive 2 x framing lumber and also be great self-fueled chimneys. Can you just imagine the smoke blowing out of the horses mouth an!
d ears?
HELP NEEDED;
If someone wants to build a sketch of the bar, the size is 8′ x ’8′ x16′ and the scale is 1/20 or 1/2″ = 1′. Who want the head, I’ll send you a materials package. All you need is a couple of free days an glue…..PS sorry I missing meetings, my equipment is totally shot to hell. Im getting an IPhone so maybe I will be reachable. Ray